Conference Center
The Atrion Hotel Conference Center consists of several flexible, carefully designed halls which are suitable for many functions (conventions, product promotion, cocktails, dinner parties, banquets, exhibitions etc) and can accommodate from 5 to 150 people.
All rooms are fully-equipped, multi-functional, WiFi Internet access and the latest audio-visual technology.
Our experienced staff will assist you with every detail, ensuring your event's success.

A (max. capacity: 60 people / Height: 245 cm / Area: 67 m2)
| Theater | School | U Shape | Banquet | Cocktail |
|---|---|---|---|---|
| 60 | 40 | 25 | 30 | 40 |
Hall A is suitable for small to medium sized conferences, art exhibitions, concerts, etc. An adjoining bright spacious lobby welcomes you to this Hall.
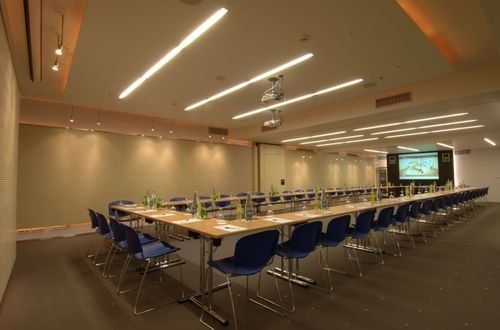
B (max. capacity: 80 people / Height: 270 cm / Area: 84 m2)
| Theater | School | U Shape | Banquet | Cocktail |
|---|---|---|---|---|
| 80 | 50 | 40 | 50 | 55 |
Hall B is suitable for medium to large conferences, art exhibitions, etc. Adjoining secretariat room.
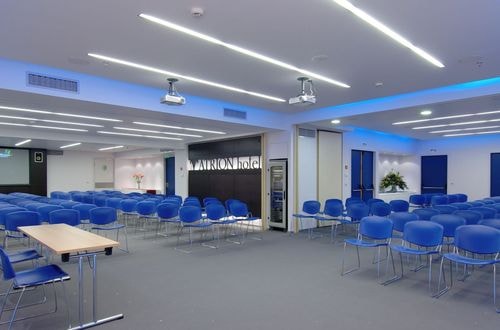
Α+Β (max. capacity: 130 people / Height: 270 cm / Area: 151 m2)
| Theater | School | Banquet | Cocktail |
|---|---|---|---|
| 130 | 100 | 100 | 110 |
Hall A+B is suitable for large conferences, art exhibitions, concerts, etc. Adjoining secretariat room.
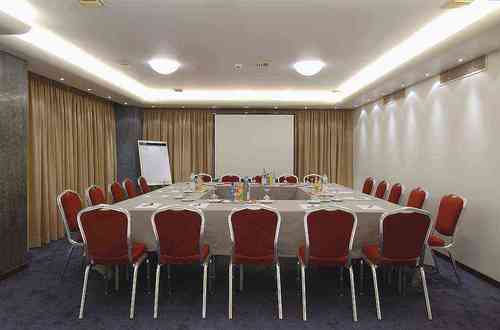
Erato (max. capacity: 54 people / Height: 270 cm / Area: 57 m2)
| Theater | School | U Shape | Banquet | Cocktail |
|---|---|---|---|---|
| 54 | 36 | 27 | 30 | 35 |
Located at the mezzanine level, Hall Erato is a bright sunlit hall suitable for medium sized functions.
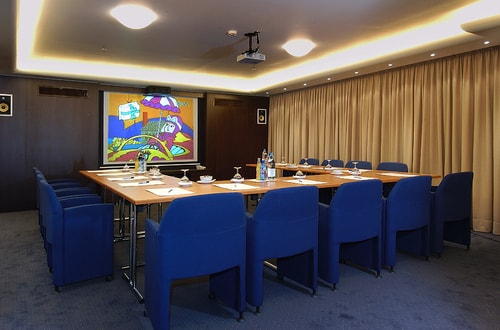
Sappfo (max. capacity: 36 people / Height: 270 cm / Area: 39 m2)
| Theater | School | U Shape | Banquet | Cocktail |
|---|---|---|---|---|
| 36 | 25 | 20 | 20 | 15 |
This delightful room, suitable for medium-sized functions has a garden view and is fully equipped with AV systems for laptop or video presentations.
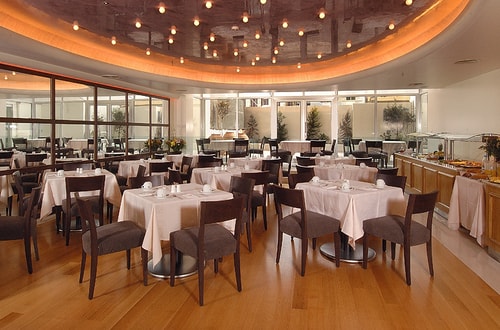
4 seasons + patio (max. capacity: 100 people / Height: 290 cm / Area: 120 m2)
| Theater | Banquet | Cocktail |
|---|---|---|
| 70 | 100 | 100 |
4 Seasons with its delightful patio is the perfect spot for a quiet working lunch or dinner. Traditional menus and local dishes are served according to season.
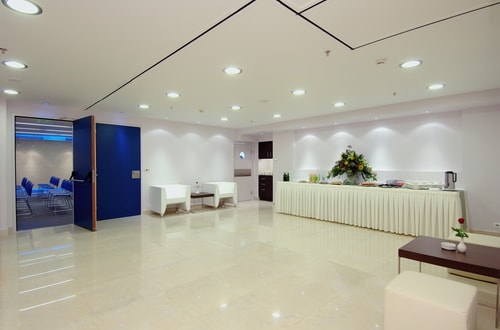
Lobby (max. capacity: 30 people / Height: 245 cm / Area: 33 m2)
| Theater | Banquet | Cocktail |
|---|---|---|
| 30 | 20 | 30 |
Suitable for private cocktail parties, secretarial support etc.
